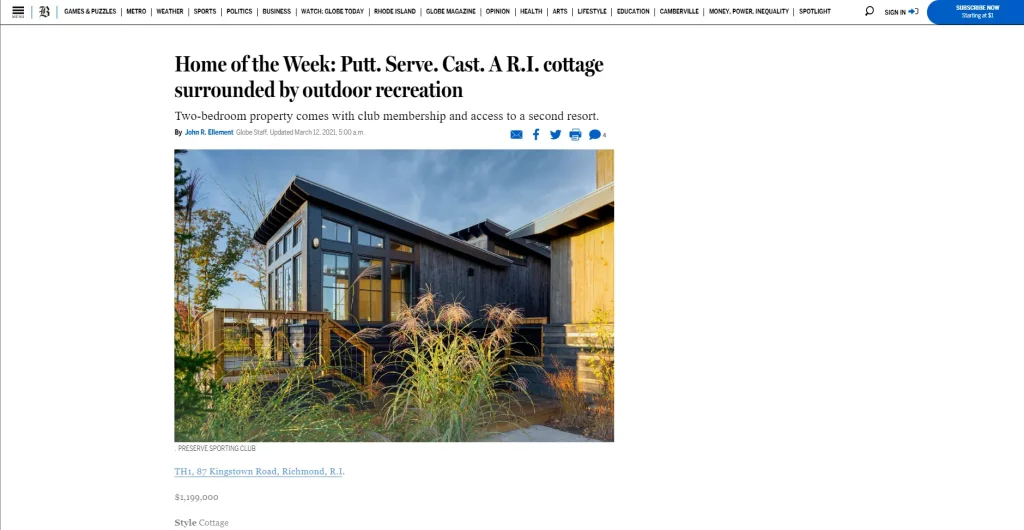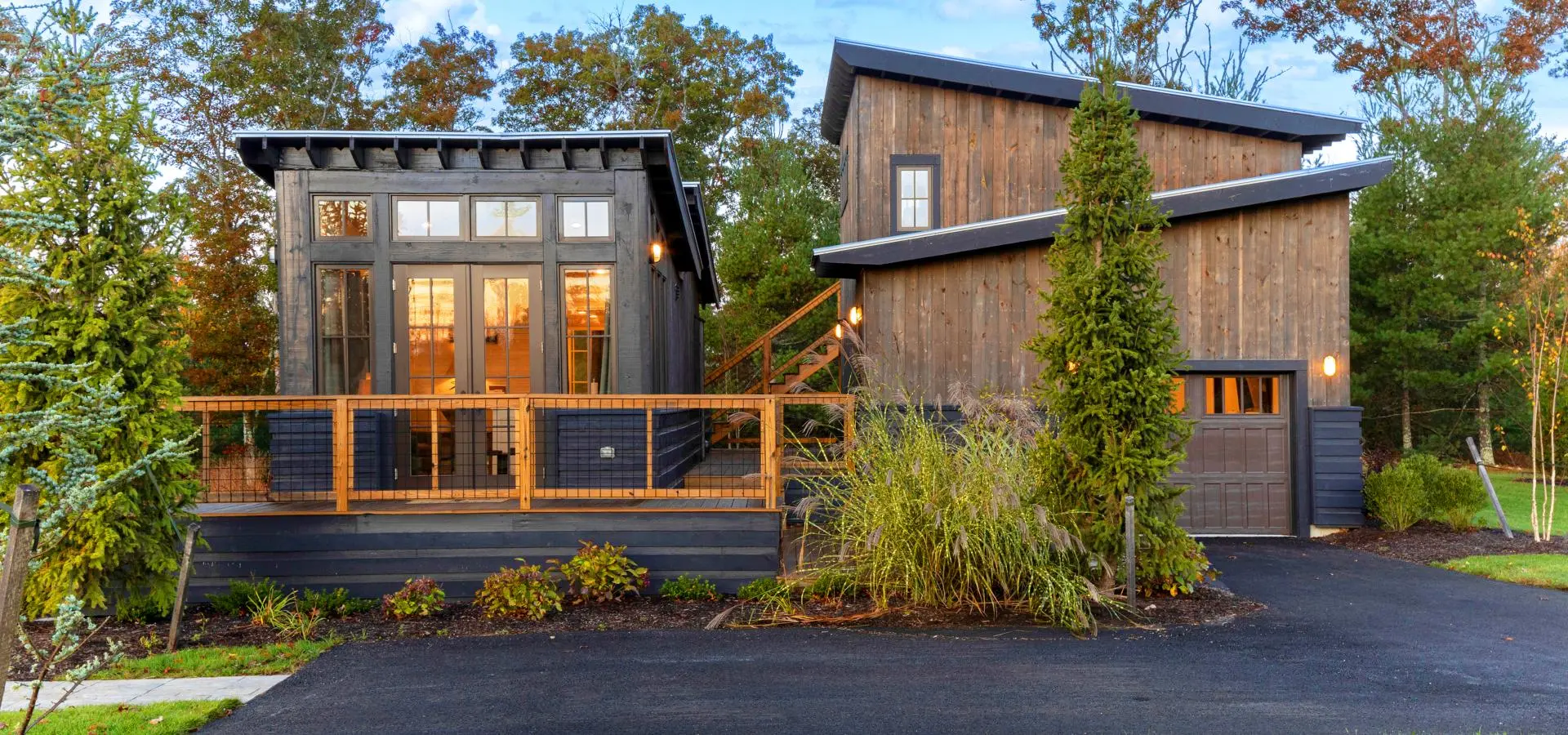“Maybe your interest in estate living was whetted by “The Crown.” It’s now time, you’ve decided, to step out the front door of Your Dream Cottage and play tennis. Or play golf on an 18-hole par-3 course. Or go fly-fishing, and then target shooting in what is touted as the longest automated shooting range in the world.”
All of these are realistic futures if you live in a Cozy Cabin on the 3,500-acre private development in Richmond, R.I., called The Preserve Resort & Spa. The real estate offerings here also include single-family properties, town homes, and lodge units.
Cozy Cabin is the branding used for this development’s entrant in the tiny-home movement, although these homes were designed by someone who may be considered a big-name architect: Jeffrey Dungan, who drew on his Alabama childhood when imagining these cabins, which range from 500 to 1,500 square feet.
“Windows are the eyes to the soul of the house … If you listen to the site, the house will almost design itself,” he writes on his webpage. “I think that rooms should elicit emotional and visceral responses from people. [It is] an experience that you are designing, more than anything.”
Although the prices in this development are not modest, the house featured in this column could be considered a starter home here. At 1,500 square feet, its design has echoes of a New England Saltbox (see the slant of the roof). It features a broad deck sheltered by a roof overhang running the width of the home. Stepping inside is akin to stepping outside again: The amount of glass in this living area is expansive; natural light spills in from the French door and from tall windows capped with rectangular ones in descending sizes on the three walls.
The flooring throughout the house is hardwood, and the walls are covered with shiplap. The latter, combined with ceilings clad in natural wood, lends the home a cottage feel.
The living area flows into the kitchen/dining space. The heart of the kitchen is an L-shaped pure white quartz counter with a stove and sink. The appliances and the cabinets are white, making the space feel more expansive. Directly across from the stove is a dining area where a table for four sits underneath a pendant light with a circular metal shade.
The unit then flows into a utilitarian space. On the right is a shallow alcove that holds a desk and a washer and dryer combined into one unit; they are not stacked. Opposite is a full bath with a hardwood floor, a single vanity with a white quartz counter, and a shower/bath combination with a white subway tile surround. Triangular windows like the ones found in the living area draw natural light.
The primary bedroom caps the end of this home and boasts a French door that opens to the rear deck. The second bedroom is in an attached two-story structure that includes a ground-level garage. The second bedroom features access to a shower-only bath. There is also a half bath on the garage level. The land is not included in the sale, but membership in the sporting club is.
Bonuses for the owners: You can have Preserve Sporting Club handle renting out your home, and membership in The Preserve includes access to the sister property, the Ocean House resort in Watch Hill, R.I.
The full title of the development featured is The Preserve Sporting Club & Residences, and the long list of amenities available to homeowners includes 10 fly-fishing ponds, 100 miles of hiking and biking trails, 41 clay-shooting stations, a spa, and a fitness center.

As featured in the Boston Globe, discover your perfect Rhode Island retreat at The Preserve.
SOURCE: Boston Globe

